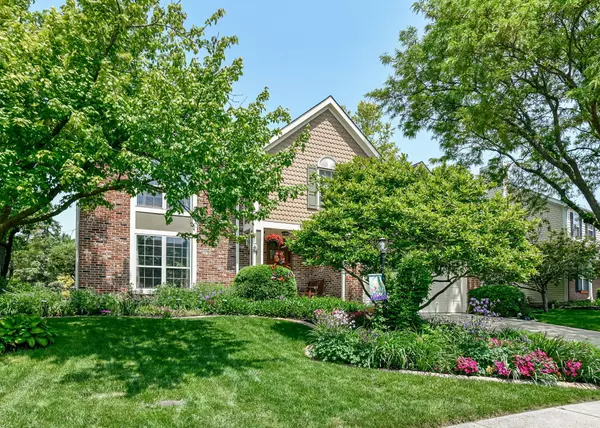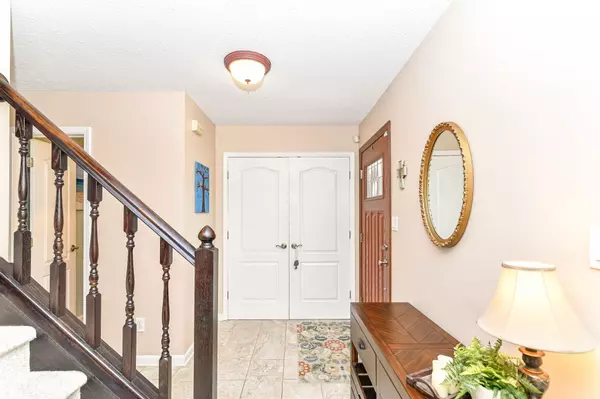$450,000
$450,000
For more information regarding the value of a property, please contact us for a free consultation.
8761 W Buffett Pkwy Fishers, IN 46038
4 Beds
3 Baths
3,112 SqFt
Key Details
Sold Price $450,000
Property Type Single Family Home
Sub Type Single Family Residence
Listing Status Sold
Purchase Type For Sale
Square Footage 3,112 sqft
Price per Sqft $144
Subdivision Conner Knoll
MLS Listing ID 21921955
Sold Date 06/26/23
Bedrooms 4
Full Baths 2
Half Baths 1
HOA Fees $12/ann
HOA Y/N Yes
Year Built 1993
Tax Year 2022
Lot Size 0.270 Acres
Acres 0.27
Property Description
Totally updated home in Conner Knoll with finished basement, backyard oasis and abundant storage both inside & out. Four large bedrooms/2.5 baths and beautiful landscaping. Some of the recent updates includes: total kitchen remodel; total master bath remodel; new flooring throughout; automatic blinds in family room; new siding, garage floor, driveway, patio, firepit; irrigation system; new storage shed; new insulation in attic & basement; new window well covers; new furnace, water heater & water softener. All done by high-end contractors with names/dates attached to listings.This well-maintained home is move-in ready. Convenient to shopping and highways. 2 cats in household DO NOT LET OUT; gray one will hide, tan & white one is friendly
Location
State IN
County Hamilton
Rooms
Basement Daylight/Lookout Windows, Finished, Finished Ceiling, Finished Walls, Sump Pump w/Backup
Kitchen Kitchen Updated
Interior
Interior Features Attic Access, Breakfast Bar, Vaulted Ceiling(s), Center Island, Entrance Foyer, Paddle Fan, Hi-Speed Internet Availbl, Pantry, Walk-in Closet(s)
Heating Forced Air, Gas
Cooling Central Electric
Fireplaces Number 1
Fireplaces Type Family Room, Woodburning Fireplce
Equipment Radon System, Smoke Alarm
Fireplace Y
Appliance Dishwasher, Disposal, Gas Water Heater, Microwave, Gas Oven, Refrigerator
Exterior
Exterior Feature Barn Mini
Garage Spaces 2.0
Utilities Available Cable Connected, Gas
Building
Story Two
Foundation Concrete Perimeter
Water Municipal/City
Architectural Style TraditonalAmerican
Structure Type Brick, Vinyl Siding
New Construction false
Schools
School District Hamilton Southeastern Schools
Others
HOA Fee Include Entrance Common, Insurance, Management
Ownership Mandatory Fee
Read Less
Want to know what your home might be worth? Contact us for a FREE valuation!

Our team is ready to help you sell your home for the highest possible price ASAP

© 2024 Listings courtesy of MIBOR as distributed by MLS GRID. All Rights Reserved.




